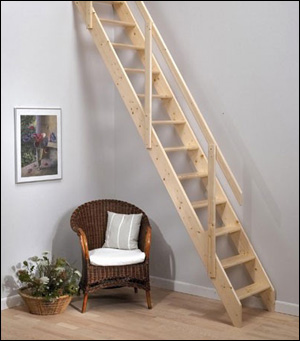 Decades ago, lofts were attics and loft ladders were attic ladders. If you lived in a relatively new or especially well built home, you may have been lucky enough to have a pull-down loft ladder. Otherwise, you carried the family’s A-frame ladder from the basement to the second floor, set it up under the attic trap door and climbed in.
Decades ago, lofts were attics and loft ladders were attic ladders. If you lived in a relatively new or especially well built home, you may have been lucky enough to have a pull-down loft ladder. Otherwise, you carried the family’s A-frame ladder from the basement to the second floor, set it up under the attic trap door and climbed in.
The attic was probably full of boxes and trunks, bags and dusty furniture. The joists were covered with plywood or boards, and perhaps specks of dust spiraled around in a ray of light emanating from a dormer window. Maybe there was a bare bulb in the middle of the attic, or maybe you had to bring a flashlight. In any case, it was a cold, disused, and eerie space.
Loft Attic
When a loft is an attic used as a storage space, then a pull down ladder is still the perfect access solution. They can be purchased in several styles, from the classic wood sliding models to the newer metal telescoping ladders.
These ladders are stored in a compressed form on top the attic trap door, and they lower themselves and unfold when the trapdoor is opened downward on its hinge. These ladders are cleverly designed for maximum practicality. Some of them even resemble steep flights of stairs when unfolded. For an attic that’s being used for storage, there’s still no better access solution.
However, in the past thirty years, attics have been transforming into living space. Some families have added permanent access to the attic and are using it as a bedroom suite, gym, or work area. The sloping ceiling is charming, and the attic is often the largest open space in the house.
Insulate
Using the attic for more than storage doesn’t prevent a house from being energy efficient. It’s possible to insulate and provide air circulation within the rafter space, so the attic can be freed up for use. In some houses, installing a structural ridge beam to support the top edges of the rafters is an option, making it possible to create a cathedral ceiling uninterrupted by collar ties. Then part or all of the attic can be exposed to the room below, creating a high, pitched ceiling.
Imagine these two situations: first, the loft platform in a soaring open space and second, the loft used as an expansive hideaway room. How will these spaces be accessed? Deciding is an opportunity for creativity and flair.
Staircases and ladders can add style as well as functionality, and there are so many exciting possibilities: spiral staircases, ladders, or compact staircases. Imagine a sturdy, comfortable to climb, beautifully finished solid oak ladder leading to a partial loft from the living area below. Imagine a spiral staircase leading to a beautifully lit art studio with a sloped ceiling. Alternatively, a custom made, ultra-modern glass staircase would suit an ultra-modern home.
Transforming an attic into a usable loft is an exciting project, and choosing a ladder or stairway for the new space is an important part of the conversion. Ladders and stairs aren’t just necessary, they can also be beautiful. This is a great opportunity to choose a distinctive design that will enhance the beauty of your home.
If you want to add a designer touch with a permanent stair, then you definitely can’t go wrong with a spiral staircase. Shop the Internet for an idea of the price range and variety of styles. Either way, establishing safe and easy to access to your loft will enable you to use and enjoy it more in the future.
About the author: This was written by Nisha Sharma on behalf of LoftCentre.co.uk. She likes to write especially about home design and home renovation.
Photo courtesy of LoftCentre.co.uk.